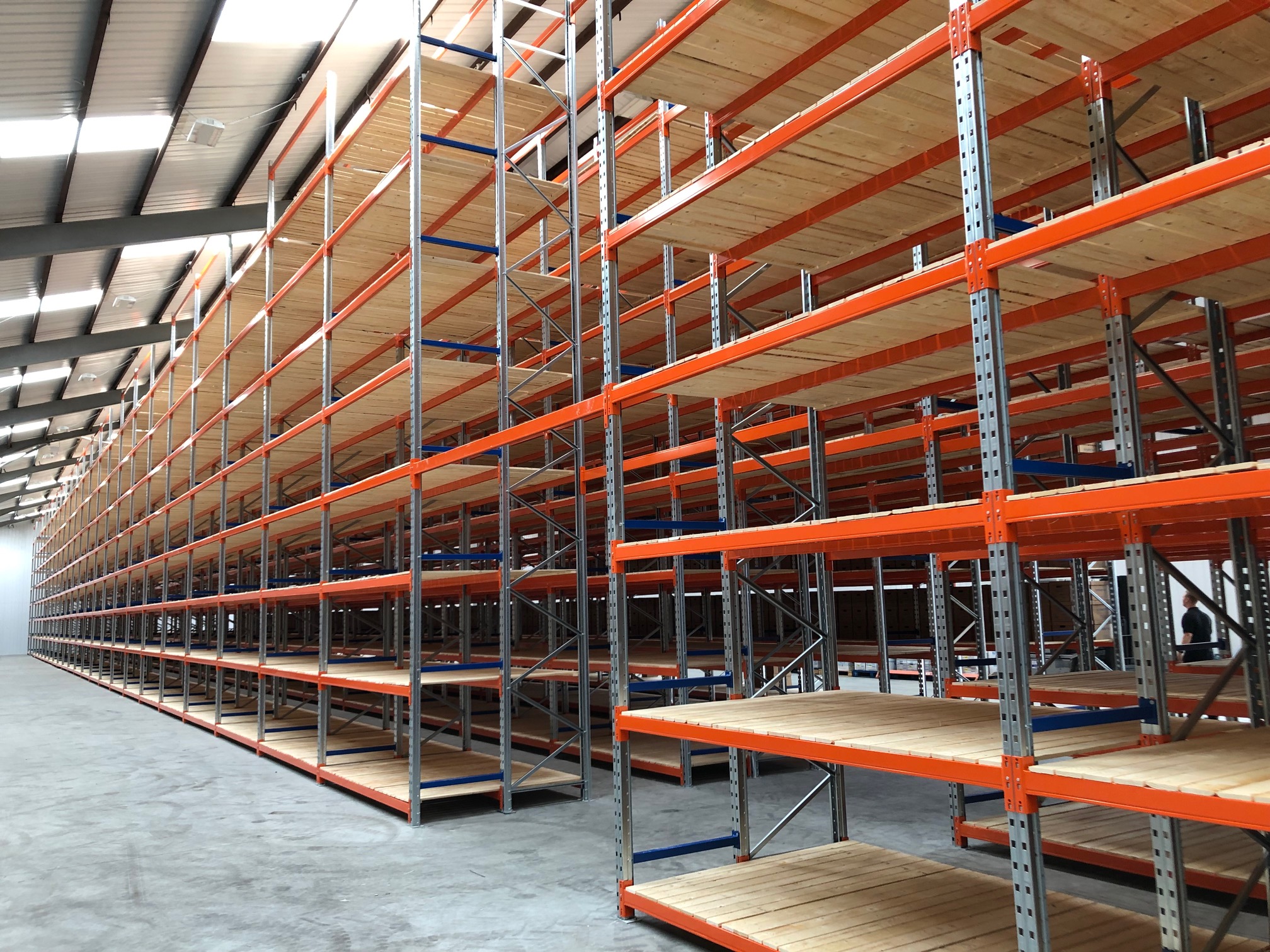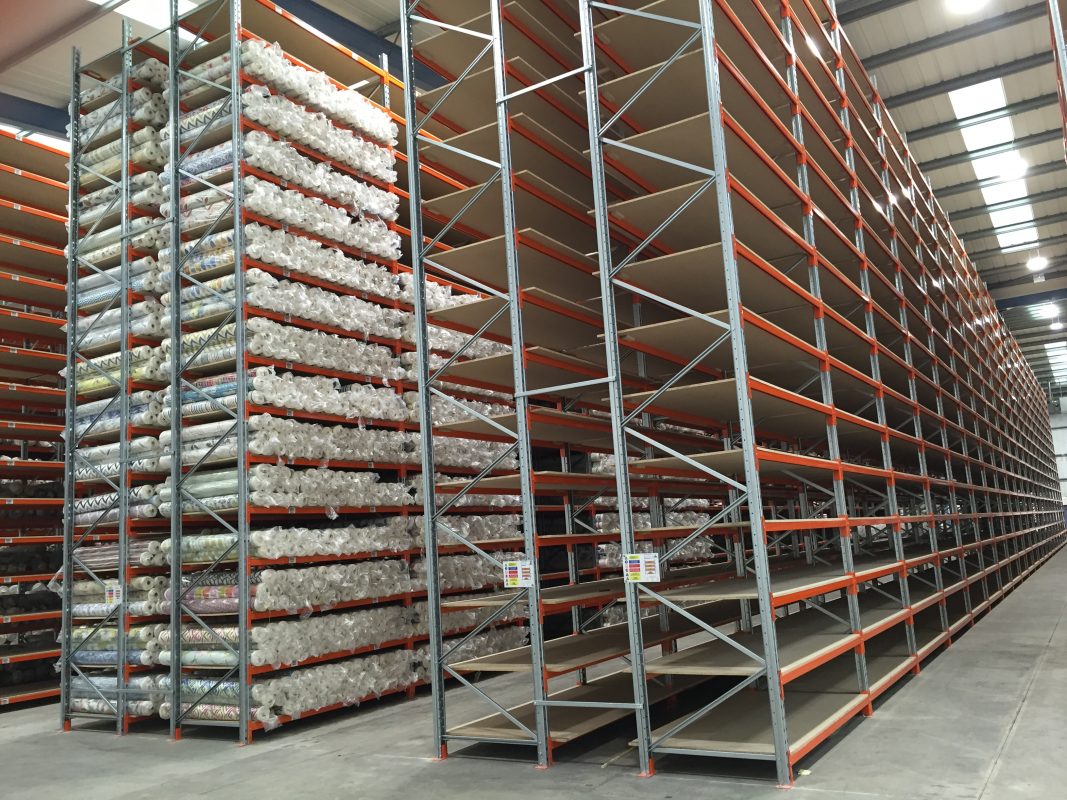Chris O'Brien
@
Would being able to increase your floor space without having to move premises, relocate offices/rooms, machinery and not have to pay higher rates for a larger unit appeal to you?
Well a mezzanine floor seems like something that will benefit yourself.
What is a Mezzanine Floor?
A mezzanine floor is very simply a column supported floor structure, capable of supporting large amounts of weight which can be customised to suit each application. A traditional mezzanine floor will have columns positioned in a grid like fashion with a RSJ main beam spanning between a pair of columns. Running between the parallel main beams, purlins are fitted at a set distance to create a solid skeleton structure to which 38mm chipboard decking can be laid and secured. Once decked, handrails and a staircase can be installed. This is a basic mezzanine floor and very common in warehouses.
As mentioned, every mezzanine floor is unique but the same principles apply. The column grid is determined by the required loading to be placed upon the floor. The size of the floor and shape of the building will alter the column grid. The aim is to work out a sensible balance between the column spacings and cost. The further apart the columns are, the larger the main steel beams will be, therefore imparting a heavier load onto the columns. This will require the column steel section to increase in size and cost. The larger main steel beams will have a deeper depth which will have a knock-on effect with the available space underneath the floor in relation to the finished floor level.
Building Regulation Approval
The size and usage of the floor may mean that Building Regulations Approval is required. Warehouse Storage Solutions will take care of this process which involves the passing of information between companies to ensure that upon completion the floor is approved and a certificate issued. Discussions regarding the Fire Safety Regulations takes place also to keep the mezzanine floor in line with meeting the current regulations.
Making the Floor Work for You
The column grid does not always work out to be a simple layout with set distances between column centres. Very commonly, the columns are at different centres. There are multiple reasons for this, but one is to stand the column next to the existing main steels of the building. As the main steel is already reducing the floor space itself, the placement of the mezzanine column there makes sense. The columns can be positioned to suit current restrictions on site such as machinery, walkways or building structures.
A mezzanine floor is normally positioned with as least one edge running alongside the building perimeter. As every building is different, some have a solid vertical wall, others have a breezeblock wall to around 2.2m then a distance of up to 700 – 800mm back to the cladded wall.
Some competitors would simply offer a simple grid solution to the wall edge and then fit handrails to stop a person from being able to fall off the rear edge along this gap. At Warehouse Storage Solutions we take pride in offering our customers the maximum they can achieve with the space provided. By altering the design and understanding the principles of what can be achieved, a larger decked area can be achieved. This can be through the use of stub purlins or oversailing beams beyond the column positioned against the wall.
The below drawing, taken from a recent mezzanine floor, shows both options which managed to achieve and extra 700mm of decked area along two sides of the floor. This additional floor space is the reason a mezzanine floor was required so to simply offer a handrail solution to a problem is not something that Warehouse Storage Solutions would do.

As mentioned, each floor loading is dependent upon the steel sections used and also what was initially requested by the customer. These range from light duty floors designed to support an office through to heavy duty floors designed to support machinery.
Each floor is carefully detailed to ensure the loading is achieved and the column placement on site agreed.
Fire Rating
Once built the floor can be utilised as required should this be a simple storage mezzanine floor. Of the brief was to build an office on top or under the floor then further works are required. To protect those working on top of the floor, fire rating will be required. Mezzanine floor fire rating commonly follows a method of fitting a suspended ceiling, column casings and fascia The below photo shows a mezzanine floor part way through the fire rating process. The picture shows column casings and fascia fitted. It also shows the extended steel work to support the decking on the rear two sides as mentioned above.
Offices before:

Offices after:


The layout, design, finish and use of a mezzanine floor differs for every customer. This can be from a simple 4-column grid designed for storage right through to large, fire rated floors complete with lighting, sprinkler suppression, heating, ventilation and air conditioning.
For more information about mezzanine floors please call 01423 819057 or email sales@warehousestoragesolutions.com for a free visit and quotation.



