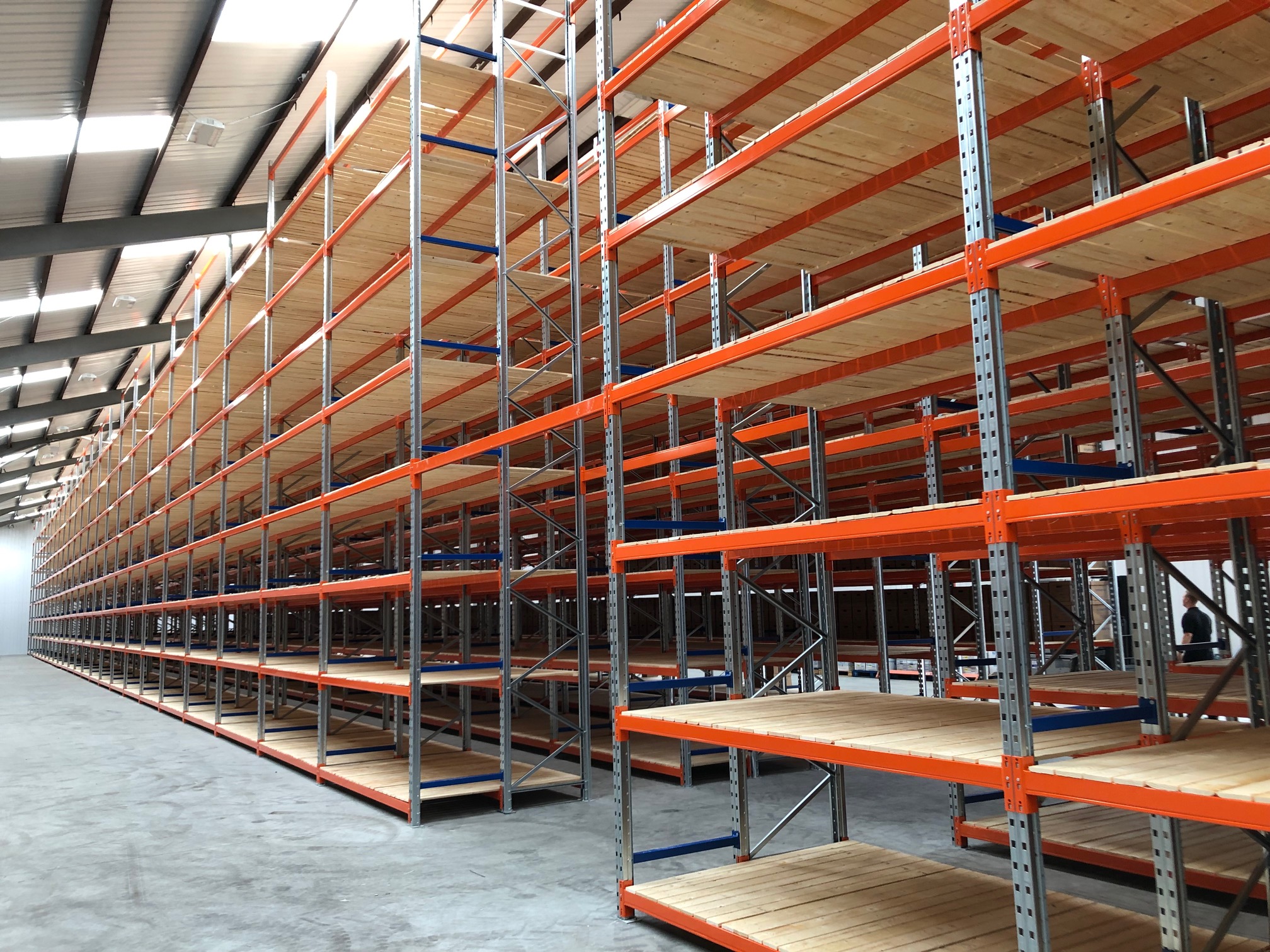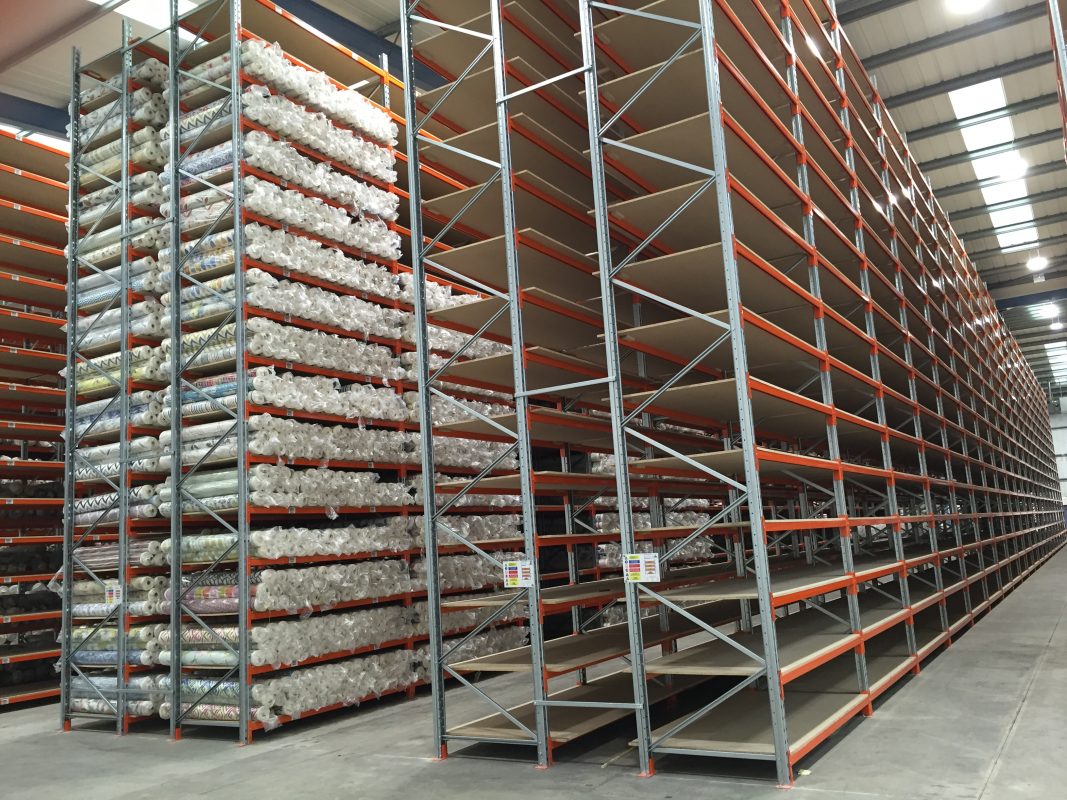IanWarehouse
@
Designing a warehouse layout, mezzanine floor layout or office layout is critical in all projects.
The design needs to take into account what the customer will need to best improve their operation. It will also show the customer what they will be getting on completion of the project.
At Warehouse Storage Solutions our Sales Team have many years of experience in designing warehouse layouts, mezzanine floor layouts and office layouts that are tailored to our customers’ needs and requirements.
All of our designs are created using the latest version of AutoCAD and these are checked thoroughly by the Project Managers or another Sales Manager before being presented to our customers in PDF format.
There are a few key points to getting the design correct:
A Detailed Survey
A detailed survey must be completed to ensure that the design will fit into the confines of the building footprint or required area of the customers’ building. The survey is carried out by a Sales Manager on their initial visit to the customers’ premises and then checked by a Project Manager when the project goes live.
Understanding of Customer Needs and Requirements
It is critical that a clear understanding of the customers’ needs and requirements is obtained in order for us to produce the necessary design that will best suit the needs and requirements outlined by the customer.
Understanding of Customer Expectations
It is important to gain an understanding of what the customer expects to get from completion of the project. This could be anything from additional pallet storage capacity, a more efficient process in the picking and storing of pallets, additional bulk storage on mezzanine floors or just additional office space due to staff increases as their business expands.
Health & Safety
The design must comply with the latest health and safety regulations, SEMA Code of Practice for pallet racking layouts and building regulations for mezzanine floor layouts and office space layouts.
On projects involving multiple contractors it is critical that all parties communicate with one another to ensure that there is no conflicts within the design that is being proposed to the customer.
At Warehouse Storage Solutions, our Sales Managers and Project Managers are more than happy to communicate with any contractor involved to ensure that everything runs smoothly. This line of communication will be maintained during the course of the project up until its completion.
The design is a critical part of any project and a clear way to show the customer exactly what they will be getting for their investment and how this would improve their organisation.
The design is also critical for the planning and detection of any potential clashes that may occur during the project. This then provides the opportunity for this to be addressed prior to the installation commencing, preventing the possibility of the project running past its expected completion date.
To find out more about how Warehouse Storage Solutions can provide a warehouse, mezzanine floor or office layout for your business, please call 01423 819057 or email sales@warehousestoragesolutions.com



